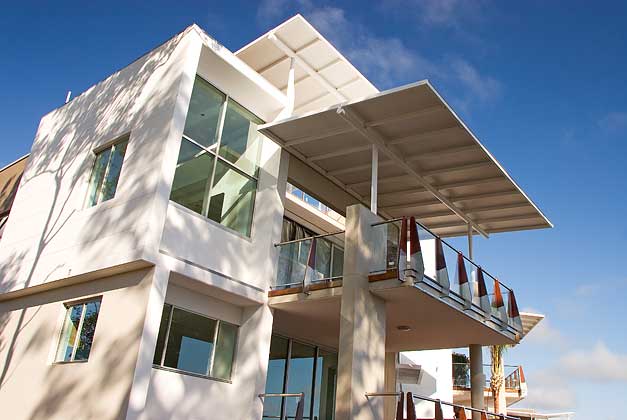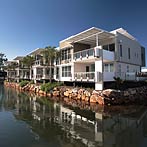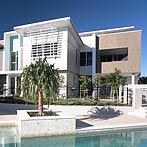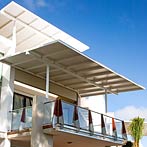Water Gallery, Sunshine Coast
Client
Evans Harch
Architect
PLANIT Architects
Overview
The Water gallery is a gated owner occupied residential apartment complex with canal frontage located at Twin Waters on the Sunshine Coast.
WSC provided structural engineering services to the project.
The complex consists of a basement carpark reinforced concrete raft slab located below the water table with tanked blockwork walls. The upper floors are conventional reinforced concrete slabs supported by masonry walls.




