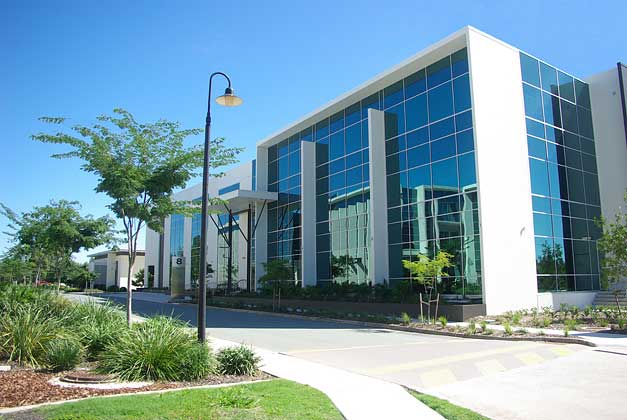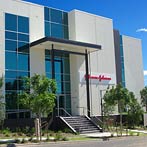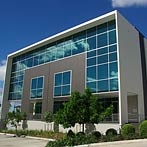Lot 8 & 9 McKechnie Drive
Client
Evans Harch
Architect
Colin Trapp & Associates
Overview
Lots 8 & 9 McKechnie Drive, Brisbane Technology Park is a two storey commercial development with a double basement carpark.
WSC provided structural and civil design to this project.
The structure incorporates ‘Top Down Construction’ utilising tilt up walls and braced frame roof to allow an open unobstructed space to infill the suspended ground and first floor reinforced concrete slabs.



